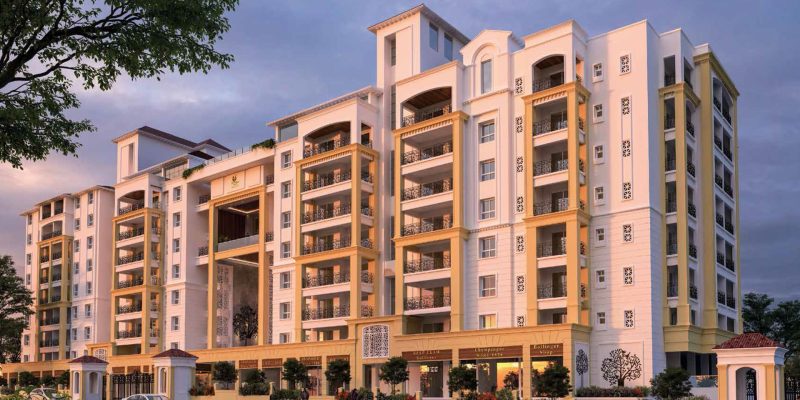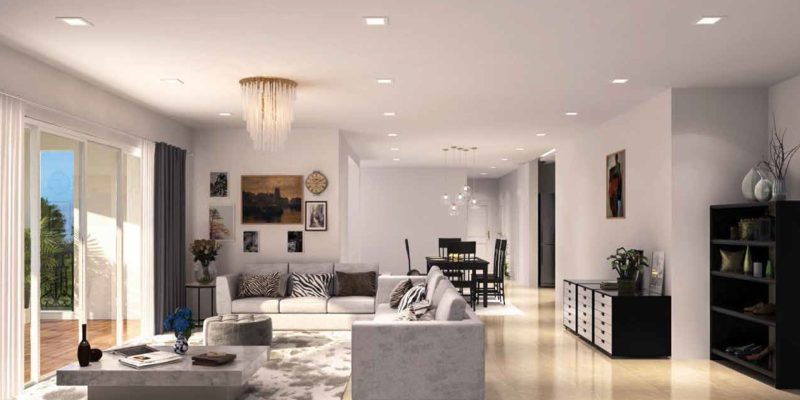About Prestige Ocean Crest
Prestige Ocean Crest offers you a choice of superb homes, with expansive balconies to enable you to bask in the bracing sea air, soak in the magnificent views of the waves and enjoy an al fresco sundowner. Built in the Classical style with fine elements of detail to add visual richness and grandeur to the external appearance, Prestige Ocean Crest is an address to be envied.
Prestige residential developments are distinguished by how they effortlessly facilitate and foster community living of the very highest standards. Today, more than fifty thousand families proudly say that have added Prestige to their lives and are happy and content in their Prestige dwellings. It is this differentiated quality of life that Prestige
Ocean Crest brings to Goa. Here you will have at your command, a host of luxury amenities befitting your lifestyle including a Sea-View restaurant in 4th and 5th floor overlooking the sea for a high end dining experience, a roof top club house with gym and party areas and a swimming pool & sky deck facing the sea.
Amenities
- Landscaped garden
- Childrens play area
- Restaurant
- Table Tennis
- Indoor Games
- Billiards
- Party Hall
- Party Deck
- Swimming Pool
- Gymnasium
- Yoga deck
Specifications
- Structure: RCC framed structure. Cement blocks for walls wherever needed
- Lobby:
- All floor lobbies with flooring and lift cladding in granite/marble.
- Lobby walls in texture paint/emulsion and ceiling in distemper.
- Service lobby, service corridor and staircase in Kota/cement tiles and paint on walls.
- Lifts: Passenger and service lifts in all blocks of suitable size and capacity.
- Apartment Flooring:
- Quartz in the Foyer, Living, Dining, Corridors, Family and Master Bedroom.
- Vitrified tile flooring in all other bedrooms.
- Master toilet will have Quartz on the floor and walls upto the false ceiling.
- Other toilets will be done with high quality ceramic/vitrified tiles.
- Balconies finished with ceramic tile
- Kitchen:
- Vitrified/Ceramic tiles flooring and 2 feet ceramic tile dado over the granite counter.
- Double bowl, single drain steel sink with single lever tap.
- Maid room and Toilet: Ceramic tile flooring and ceramic tile dado for the utility
- Toilets and Fittings:
- Granite for the counters with counter top wash basin, wall mounted EWC’s, shower panel in the master toilet, glass partition in the other toilets with high quality chrome plated fittings.
- Geysers in all toilets concealed within a grid false ceiling
- Painting:
- Cement paint for external walls, Emulsion for internal walls and OBD for ceiling.
- All MS railing with enamel paint
- Security System:
- Security cabin at all entry/exit with peripheral CCTV coverage.
- Door video phone will be provided for all apartments.
- DG BACKUP – for all common service
- Electrical:
- Concealed wiring with PVC insulated copper wires and modular switches.
- Sufficient power outlet and light point provided.
- Cable TV and telephone points provided in the living, dining and all bedrooms.
- Internet point will be provided in the study area.
- Provision for installation of split AC in the living room and all bedrooms.
- Master Toilet to have a telephone point
- Doors and Windows:
- ENTRANCE DOOR – 8 feet high, frame and shutters in wood, polished on both sides.
- INTERNAL DOORS – wooden frame and flush shutters.
- EXTERNAL DOORS – UPVC/Aluminium frames and shutters.
- WINDOWS – 2 track frames, clear glass and provision for mosquito mesh shutters.



